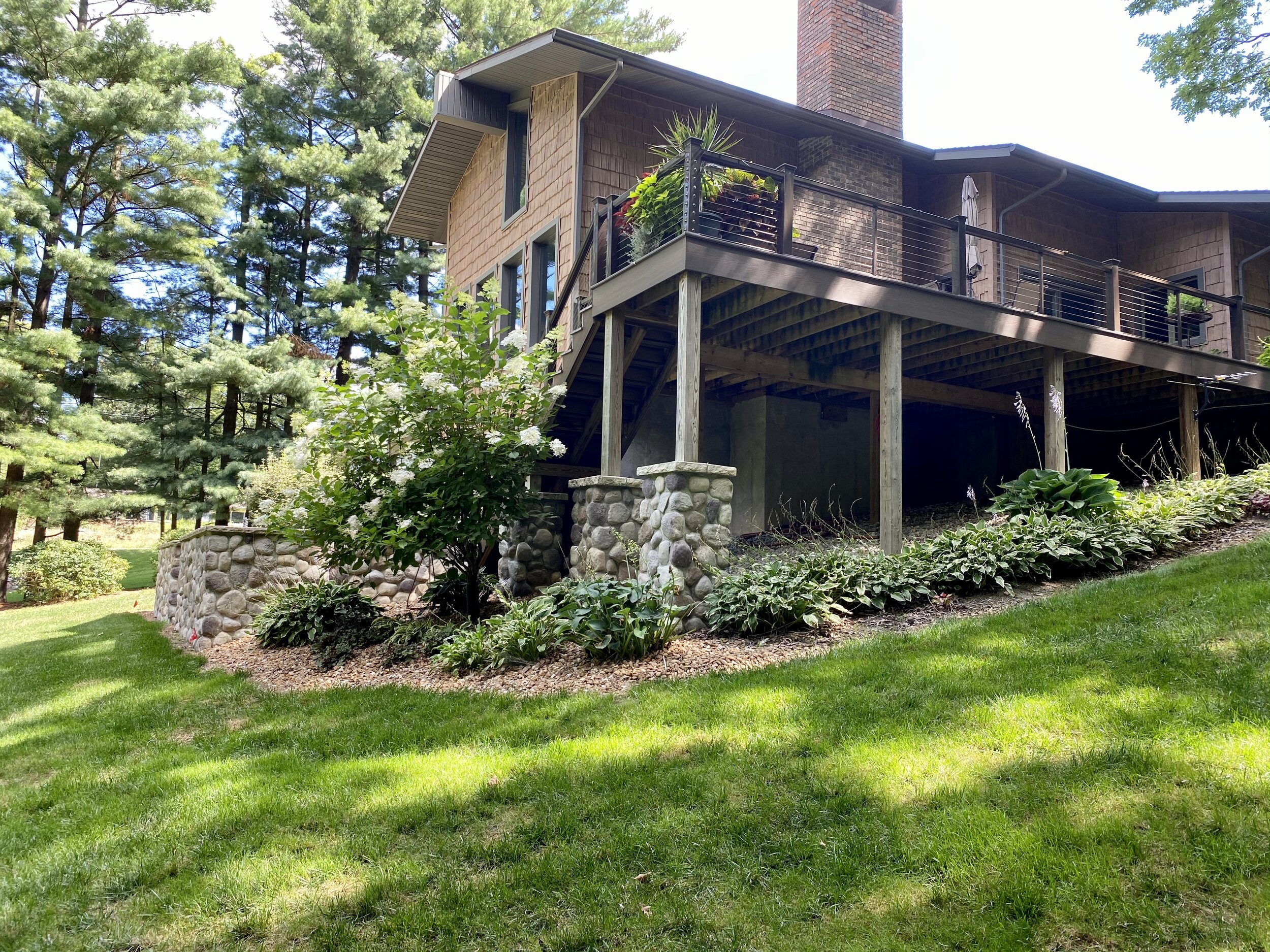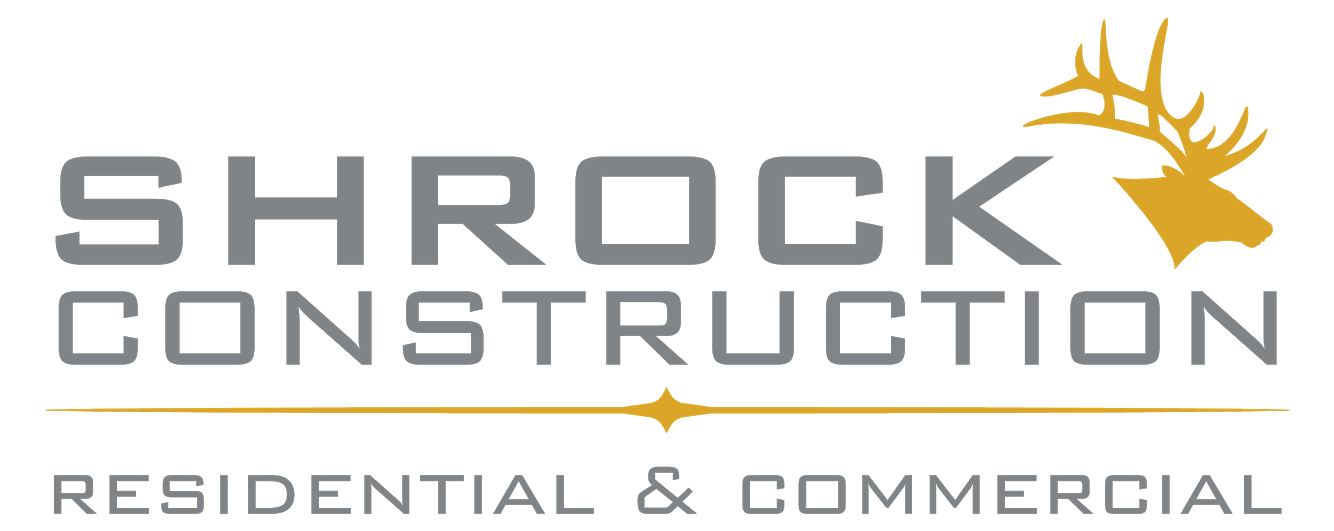breathing life into blueprints
At Shrock Construction, our skilled team meticulously transforms architectural blueprints into vibrant reality, utilizing state-of-the-art techniques and precision craftsmanship to bring each custom home, hardscape, and remodel to life.
With unwavering attention to detail, we ensure that every project reflects the unique vision and lifestyle of our valued homeowners.
breathing life into blueprints
At Shrock Construction, our skilled team meticulously transforms architectural blueprints into vibrant reality, utilizing state-of-the-art techniques and precision craftsmanship to bring each custom home, hardscape, and remodel to life.
With unwavering attention to detail, we ensure that every project reflects the unique vision and lifestyle of our valued homeowners.

3
Preliminary product selections are entered for cost estimation. The project is sent out for bidding, and each subcontractor receives a full set of plans for review. Bid delivery is done in person, with a full-size color plan set provided. Internal quote review and value engineering suggestions are prepared, culminating in the final project quote.
4
After project approval, comes contract signing. This includes a comprehensive walk-through of the contract page by page, ensuring both the customer and contractor understand their respective responsibilities, and a project kick-off meeting to provide an overview of the project timeline.


concept to construction
1
During the initial call and sit-down meeting with Shrock Construction, we take the time to understand your vision and gather essential information to define the project’s scope. This involves discussing your budgetary constraints, exploring rough project outlines, sharing pictures of your ideas, and establishing a realistic timeline.
2
Upon confirming the project’s viability within the budget, we conduct a thorough site investigation, including a site survey, setbacks assessment, floodplain examination, and soil sampling (septic and pilings if required). We discuss the cost of the preliminary contract, design and drawing package, and our hourly rate for services until the contract is finalized, ensuring transparency and clarity throughout the process.

3
Preliminary product selections are entered for cost estimation. The project is sent out for bidding, and each subcontractor receives a full set of plans for review. Bid delivery is done in person, with a full-size color plan set provided. Internal quote review and value engineering suggestions are prepared, culminating in the final project quote.
4
After project approval, comes contract signing. This includes a comprehensive walk-through of the contract page by page, ensuring both the customer and contractor understand their respective responsibilities, and a project kick-off meeting to provide an overview of the project timeline.

5
Construction and Close Out is next, which involves consistent customer communication and progress meetings to keep you informed throughout the process. Upon project turnover and move-in, we provide a 12-month workmanship warranty for your peace of mind.
6
Finally, a completion checklist walk-through and signing ensure that every detail is attended to, bringing your dream home to life.
Packages suited to your needs
Please take a look at our five different options below. Click on features to view more details.
<1,000 Sq. Ft*
*simple additions only, not a full house
Initial needs/wants session
First draft of floor plan and 3D design
Additional revisions $500 flat fee
Pay in full upon receiving drawings
TOTAL: $1,998
<2,500 Sq. Ft*
*Full house plan
Initial needs/wants session
First draft of floor plan and 3D design
Receive two complimentary revisions
Additional revisions $500 flat fee
Pay in full upon receiving initial floor plan
Window and door schedule
Specs of framing materials used
Types of mechanical systems used
TOTAL: $4,998
<3,500 Sq. Ft*
*Full house plan
Initial needs/wants session
First draft of floor plan and 3D design
Receive two complimentary revisions
Additional revisions $500 flat fee
Pay in full upon receiving initial floor plan
Window and door schedule
Specs of framing materials used
Types of mechanical systems used
QUOTE COST
<5,000 Sq. Ft*
*Full house plan
Initial needs/wants session
First draft of floor plan and 3D design
Receive two complimentary revisions
Additional revisions $500 flat fee
Pay in full upon receiving initial floor plan
Window and door schedule
Specs of framing materials used
Types of mechanical systems used
QUOTE COST
>5,000 Sq. Ft*
*Full house plan
Initial needs/wants session
First draft of floor plan and 3D design
Receive two complimentary revisions
Additional revisions $500 flat fee
Pay in full upon receiving initial floor plan
Window and door schedule
Specs of framing materials used
Types of mechanical systems used
Quote Cost
take a tour
Explore our online gallery featuring captivating photos of our completed custom projects, and let your imagination take flight as you envision the possibilities for your dream home.
Our portfolio showcases a diverse range of architectural styles, stunning outdoor living spaces, and meticulous craftsmanship.
Your dream home starts here
Take the first step towards turning your dream home into a reality by scheduling a personalized consultation with our expert team. We look forward to discussing your vision, understanding your unique needs, and crafting a tailored plan that brings your home aspirations to life.
During the consultation, we’ll delve into every detail, from design preferences to budget considerations, ensuring a seamless and fulfilling construction journey.
Your dream home starts here
Take the first step towards turning your dream home into a reality by scheduling a personalized consultation with our expert team. We look forward to discussing your vision, understanding your unique needs, and crafting a tailored plan that brings your home aspirations to life.
During the consultation, we’ll delve into every detail, from design preferences to budget considerations, ensuring a seamless and fulfilling construction journey.
