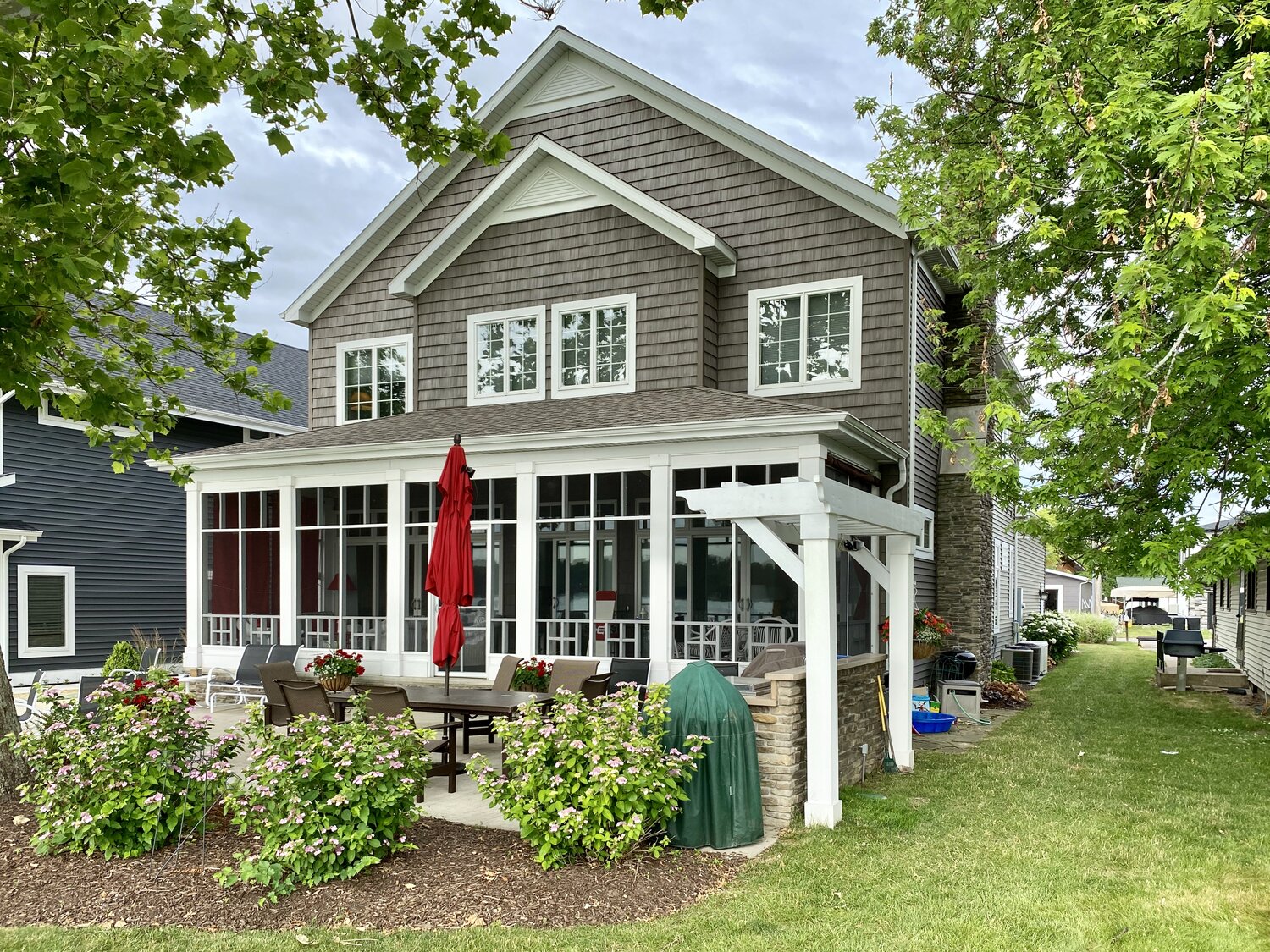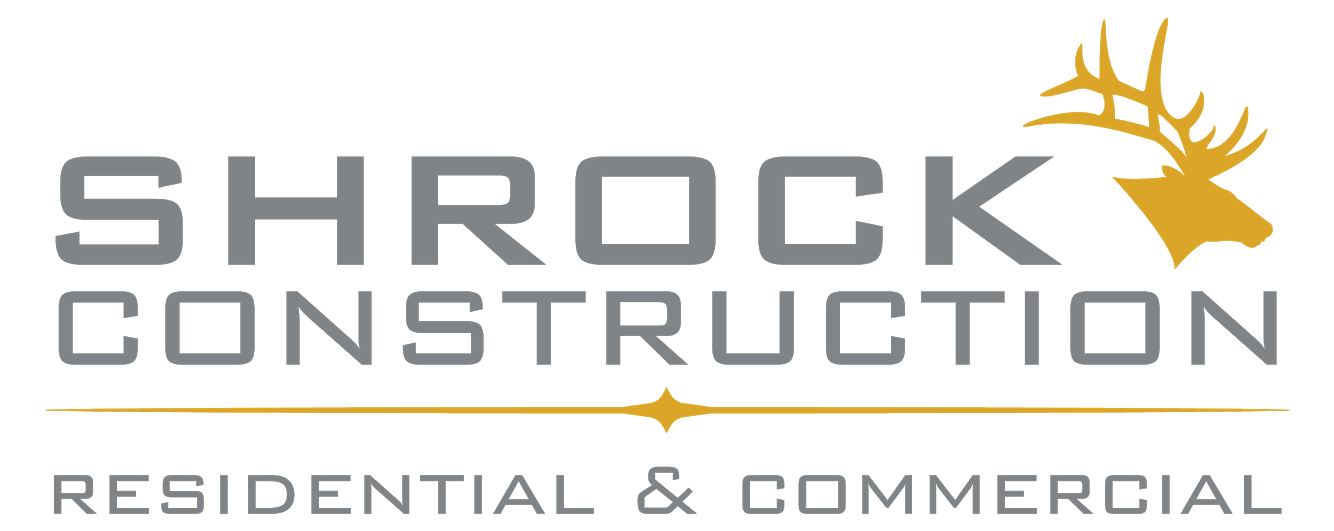Waldron Lake
This is a custom lake home we designed and built on Waldron Lake near Rome City. It was designed with a three angle footprint to fit on the odd shaped lot
- Open concept living room and kitchen area
- Large open stairwell with loft overlooking
- Large double french door custom built 8’ tall
- Master suite on 1st level with full bathroom and walk in closet
- Custom walk in tile shower and soaker tub with custom built double vanity
- Walk in closet with custom shelving and hanger rods
- Custom kitchen cabinets modern craftsman style painted with Cambria quartz tops.
- Custom build floating shelf system and range hood
- Kitchen island with large attach dining table and custom posts
- Luxury Vinyl Plank throughout first floor
- Shiplap fireplace with large electric fire insert
- Laundry room on first floor with half bath attached and dog wash station
- Stairwell with custom rough sawn stained posts and handrail. Black metal spindles and full vinyl composite stair treads
- Two guest bedrooms upstairs with one full bathroom
- Modern craftsman style trim work with 3 panel craftsman doors
- Large walk in pantry with custom shelving system
- Finished and conditioned garage with loft storage area located above
- Lakeside concrete patio with large stone retention area

Your Dream Home starts here
Take the first step towards turning your dream home into a reality by scheduling a personalized consultation with our expert team. We look forward to discussing your vision, understanding your unique needs, and crafting a tailored plan that brings your home aspirations to life.
During the consultation, we’ll delve into every detail, from design preferences to budget considerations, ensuring a seamless and fulfilling construction journey.
