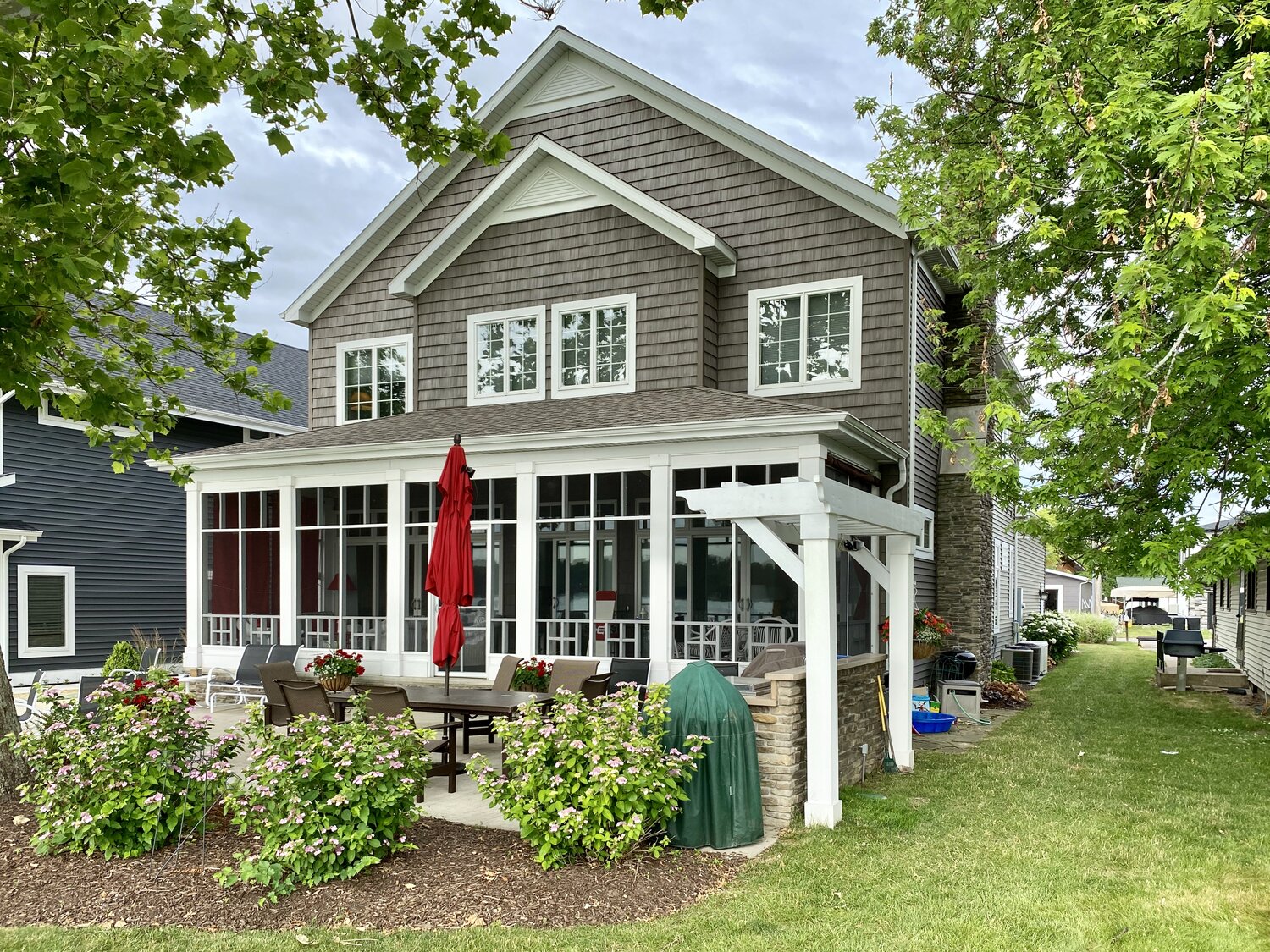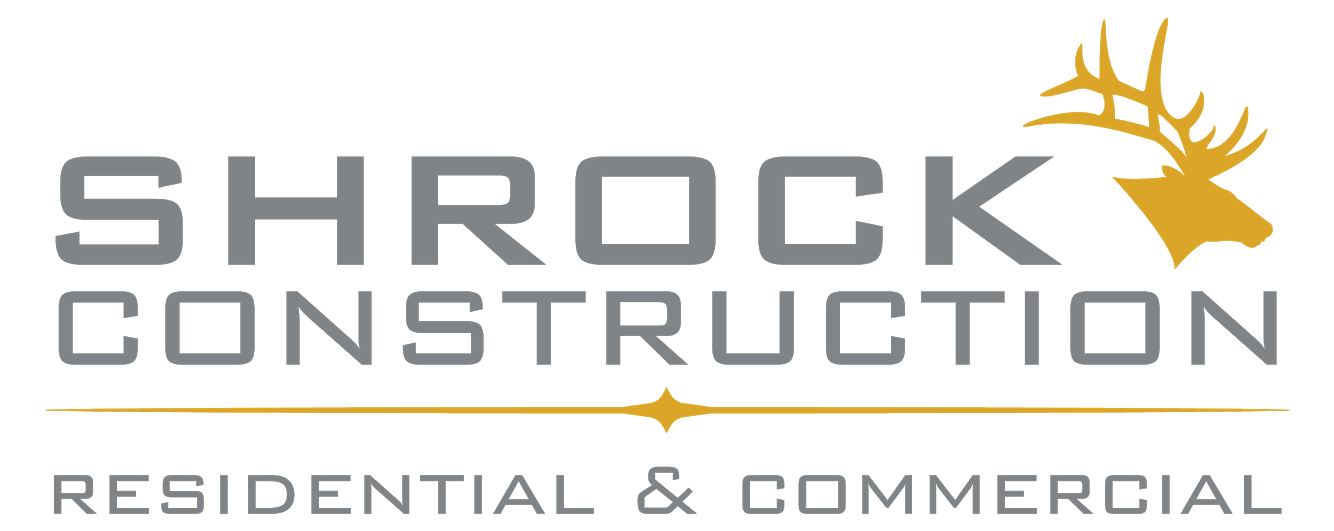Lake Wawasee
We removed an old one story lake house with lots of issues and designed and built a new two story lakehouse with a purpose of entertainment and plenty of space for guests. They wanted plenty of room for their kids and their kids friends to come enjoy the lake, a nice covered porch and screened in porch to enjoy the outdoors and a large great room to relax in. This build was really fun as they wanted all shiplap walls on the first floor, a custom set of rough sawn oak bunk beds designed and built by our team and custom rough sawn stair railing with welded horizontal spindles.
- Open concept kitchen/living room on first floor
- Master suite on first floor with bathroom and walk in closet
- Walk in tile shower in master bathroom
- Screened in patio
- Covered patio with grill area
- Custom modern craftsman kitchen with cambria quartz tops
- Stone fireplace with gas insert and vintage barn post mantle
- Shiplap walls located in entry, stairwell, kitchen and great room
- Modern craftsman trim work with 3 panel craftsman doors
- Custom stairway with rough sawn oak posts, custom welded metal railing and spindles, oak stair end caps with carpeted treads and painted risers
- Tower entry area with loft that looks down to the main entry door
- 2nd floor master suite with full bathroom and walk in closet
- Cathedral bedroom ceilings
- Bunk room with custom built rough sawn oak bunk beds
- Exterior gable end rough sawn features
- Front covered entry porch

Your Dream Home starts here
Take the first step towards turning your dream home into a reality by scheduling a personalized consultation with our expert team. We look forward to discussing your vision, understanding your unique needs, and crafting a tailored plan that brings your home aspirations to life.
During the consultation, we’ll delve into every detail, from design preferences to budget considerations, ensuring a seamless and fulfilling construction journey.
