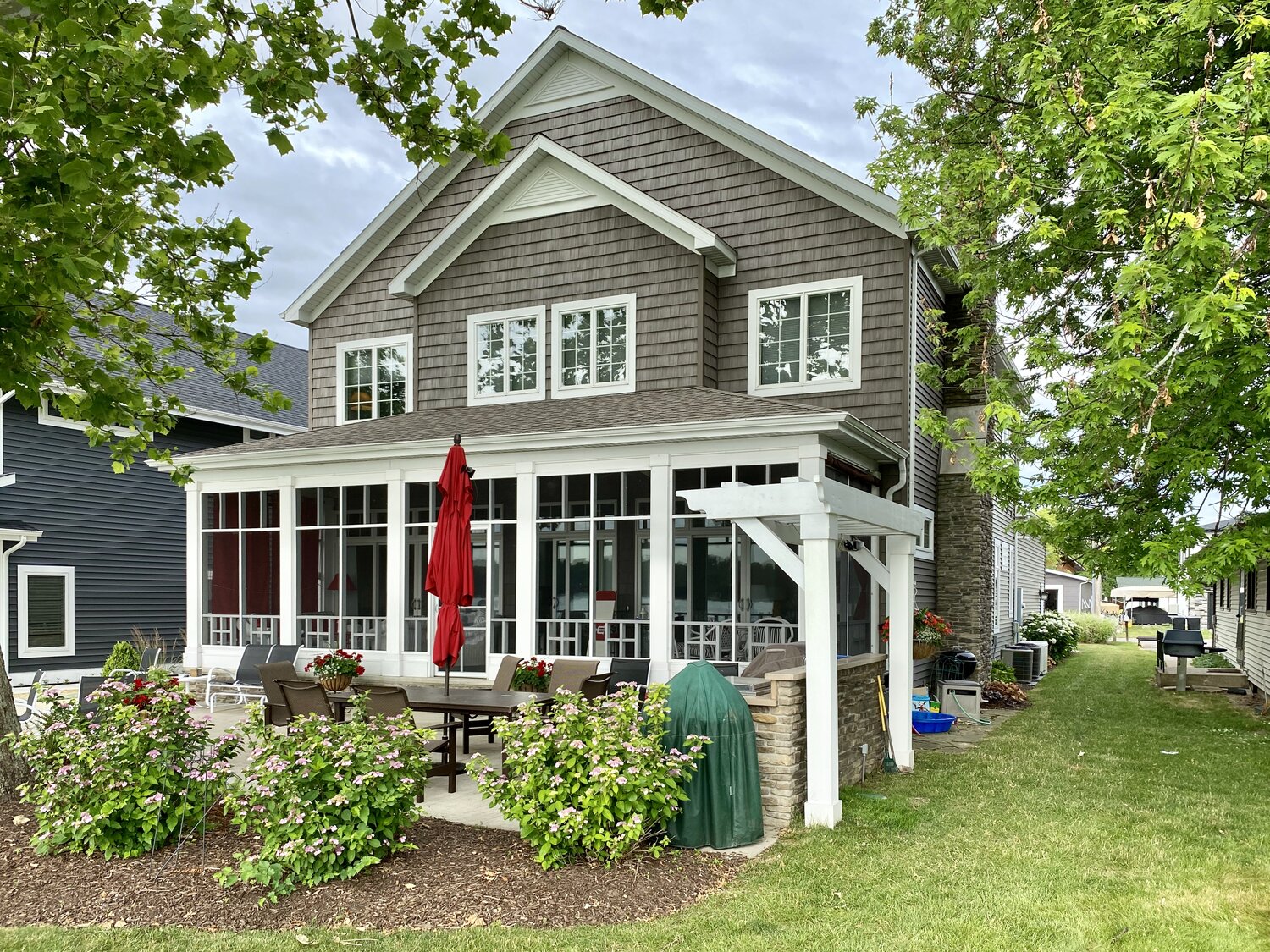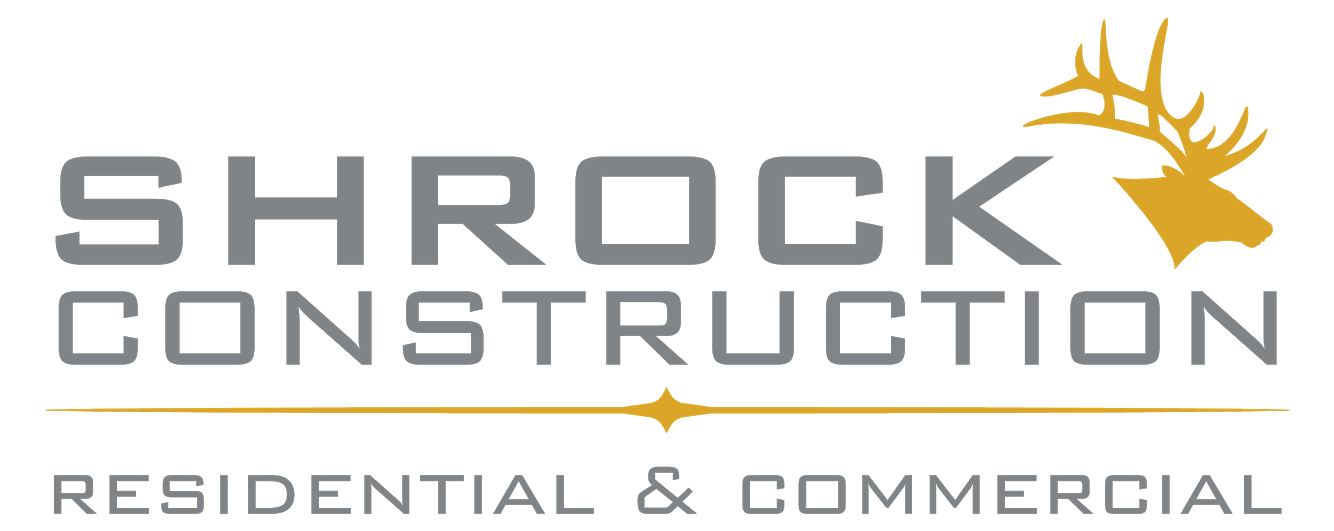Bardominium
This was a custom barndo build up in the Middlebury area we did for a client about 4 years ago. It features a large great room with an open hallway located on the 2nd floor looking down onto the 1st floor great room.
- Open concept kitchen with modern craftsman finishes, floating shelves, and quartz countertops.
- Custom welding stair and loft hall railing
- Luxury vinyl plank
- Tile showers
- Unfinished basement for future family rec room and workout area
- 2nd floor rec room
- Master suite located on the first floor
- Full laundry room with sink
- Shiplap ceiling with beam
- Custom fireplace with gas insert, rough sawn mantle and shiplap
- 5 panel solid core interior doors with craftsman trim work
- Outside covered porches
- Large shop and garage area

Your Dream Home starts here
Take the first step towards turning your dream home into a reality by scheduling a personalized consultation with our expert team. We look forward to discussing your vision, understanding your unique needs, and crafting a tailored plan that brings your home aspirations to life.
During the consultation, we’ll delve into every detail, from design preferences to budget considerations, ensuring a seamless and fulfilling construction journey.
